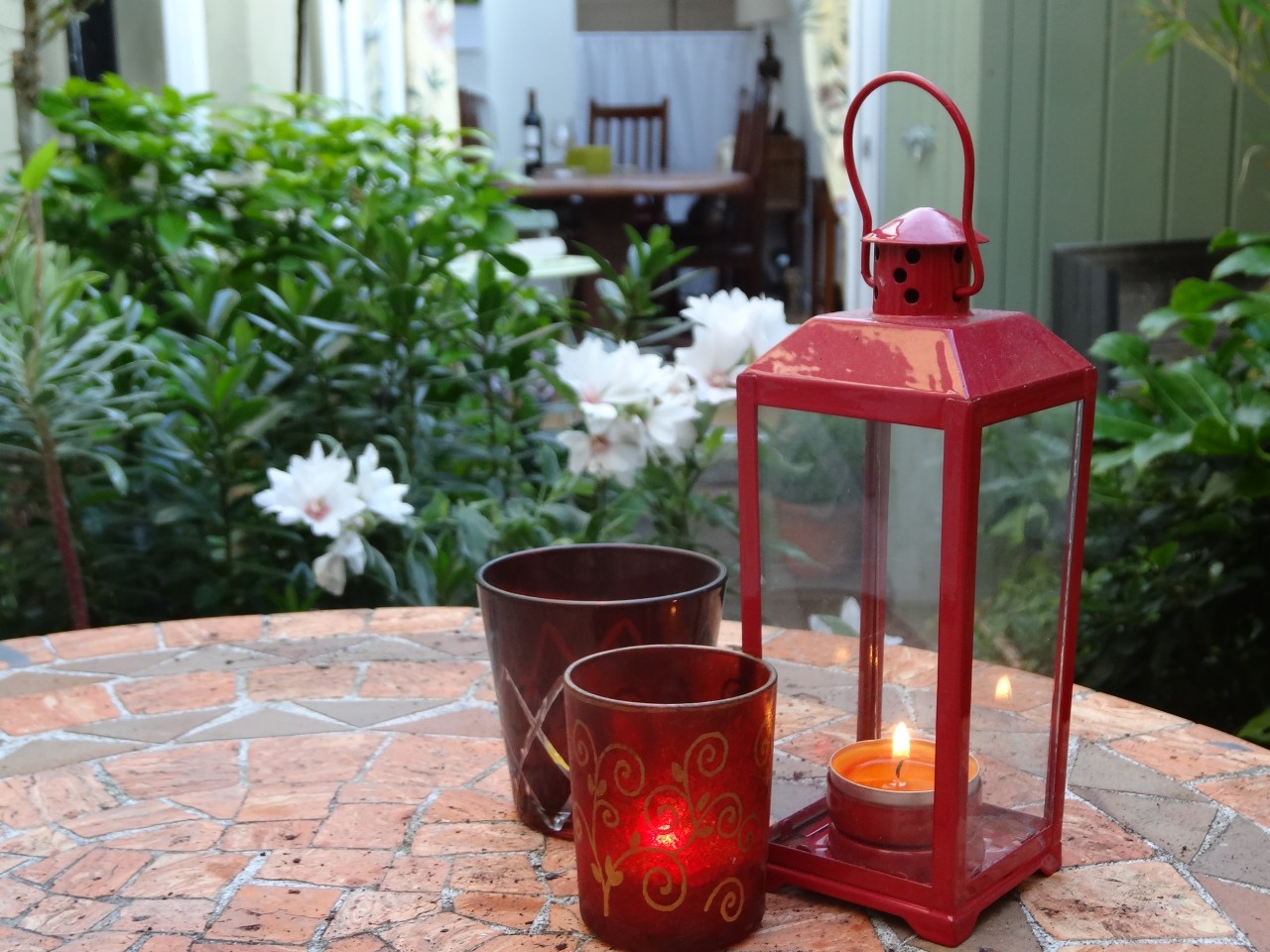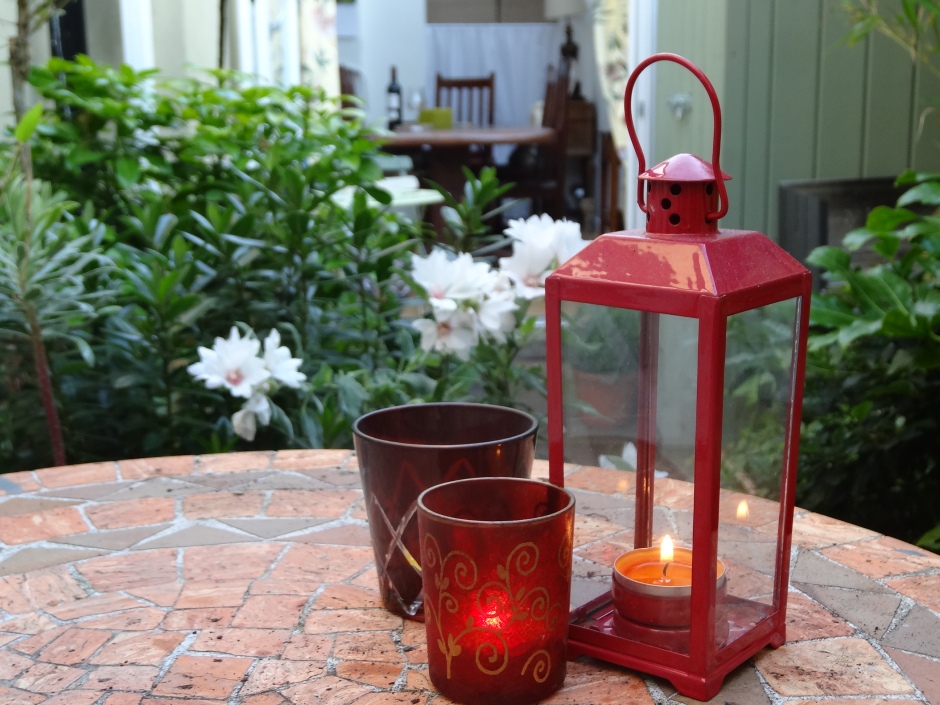The site was unpromising. A city centre courtyard space , only 2m by 6m, northfacing and overlooked by ugly buildings.
The wishlist was ambitious. An urban oasis of greenery, somewhere private to sit and have coffee, space for a barbecue, and a storage shed.
The lovely mid-nineteenth century cottage retained all its original features – sash windows, fireplaces, ornate plasterwork – but the outdoor space had been eaten into by a kitchen extension which now housed the 3m long dining table with French doors opening onto the courtyard. The aim was to create something attractive to look at all year round and to try to fit in all the requirements of the owner.
On the plus side, the original kitchen floor tiles had been laid in the courtyard and the owner had some vintage stone wall plaques and statues.
Trellis fencing was added to the wall to gain privacy and support climbing plants. White paint in this instance would have looked cold in the northern light . Instead, the walls and fencing were given a coat of warm cream, to add light to the space and to provide a background for the green plants to follow.
A purpose built shed, to hold gardening equipment, the barbecue, spare folding chairs and so on was installed and painted a soft green.
Evergreen plants used include Fatsia japonica, Viburnam tinus, hostas, ferns, topiary box and laurel. Two bamboos were added to give height, including Phyllostachys nigra whose handsome black stems stand out against the cream walls.
Climbing plants include Hydrangea petiolaris and a sweet-smelling jasmine for the sunnier end.
Here Jasmine curls around a stone wall plaque.
Evergreen plants, with contrasting shapes and texture, are supplemented by seasonal colour and scent.
Since all the plants reside in pots, an automatic drip watering system was installed.
An area was created to have a barbecue , whilst the owners can sip sundowners at the table and chairs.
Outdoor downlighters are supplemented by candle lit lanterns. Even in winter, when the French doors from the kitchen are tightly closed, there is always a pleasant outlook.
The owners are delighted to have this little oasis to retreat to, away from the buzz of the city.
It has supplied them with the evergreen oasis they desired, a place to sip morning coffee or evening sundowners and, with the French doors thrown open in summer, an outdoor extension of the kitchen, the cream and green colour scheme reflecting the lovely botanical print of the curtains….. all in an area of 12 sq. metres.
(All photography mine)














Amazing what can be done with such little space. A real triumph. The pics really convey a sense of ambience. Those sausages look tasty!
LikeLike
Thank you … yes we tucked into the sausages!
LikeLike
Great transformation–clever the way you “raised” the back wall to block the ugly house beyond. I can see your designs incorporate structure and plants in unison
LikeLike
Thank you, it was a tricky project, but everyone satisfied!
LikeLike
Gorgeous. I used to live in a house with a garden of a similar size so can imagine the trwnsformtion. Lovely job 🙂
LikeLike
Thanks! Quite a challenge!
LikeLike
Pingback: Creating focal points in a garden. | Jardin
Pingback: 10 more Best Garden Photos of 2013 | Jardin
What a lovely transformation. Very inviting now. At first I din’t realize it was the same space. I just thought it was several pictures of ideas but as I looked more closely it finally dawned on me! Well done.
LikeLike
Thanks … an illustration that even the smallest space – and this was very small – can be inviting.
LikeLike
Pingback: Making the most of tiny urban gardens. | Jardin