We liked the character of our French farmhouse but, to be honest, the garden potential was a big disappointment. A tatty drive cut through it …
…. and the one flat piece of lawn, with outbuilding, (below) was already earmarked by the husband for his swimming pool.

An old tobacco barn, a collapsing piggery and a random wall-less barn littered the remaining bits of sloping ground. Huge hedges of leylandii cut us off from the landscape surrounding us… how to tie it all together, create some structure and encourage exploration in a small, very difficult piece of land. The house deserved better.
Work began on the construction of the pool, not without many difficulties as unseasonal torrential June rains led to the repeated collapse of soil into the dug hole.
However eventually progress prevailed and the surrounding “plage” linked the pool with the outbuilding which was to become our summer kitchen and dining area, the “braai barn”.
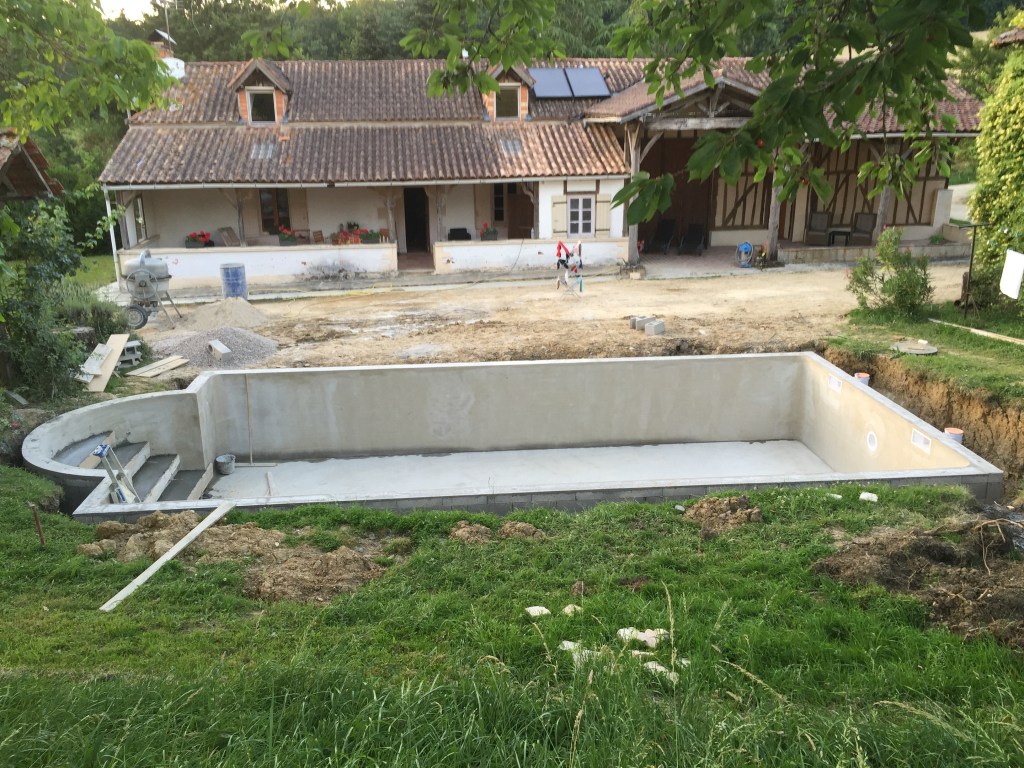
The “plage” is built surrounding the pool and linked to the open-sided outbuilding :

Now that the pool was in, the summer kitchen and dining area completed, the remaining scattered areas of land had to be linked by delineated paths and given some character and purpose.
One isn’t going to stroll into far corners of the garden unless there is good reason …. a bench enticing you to a viewpoint,

or to a herb garden or potager, or the shade of a rose arbour….
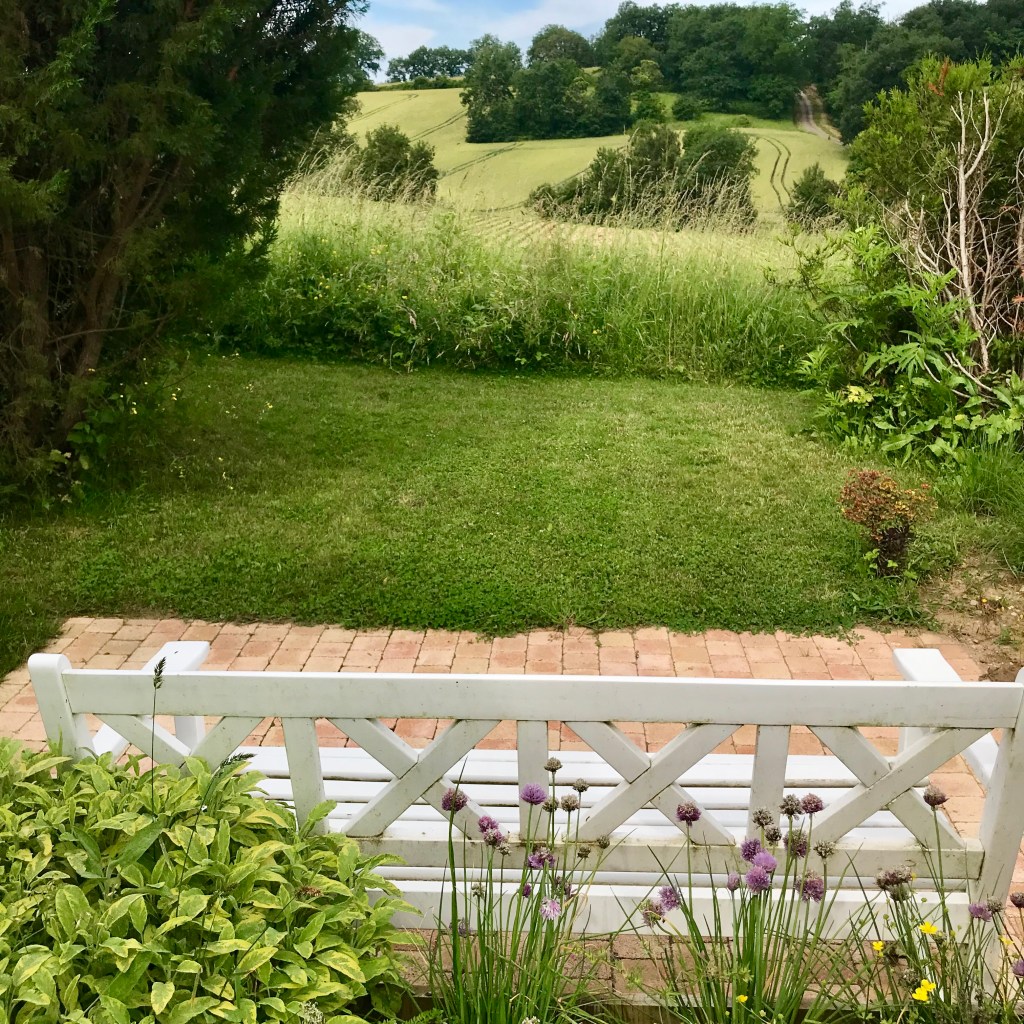
But first the driveway had to be dug up and landscaped so that the two verandas looked at something other than cars
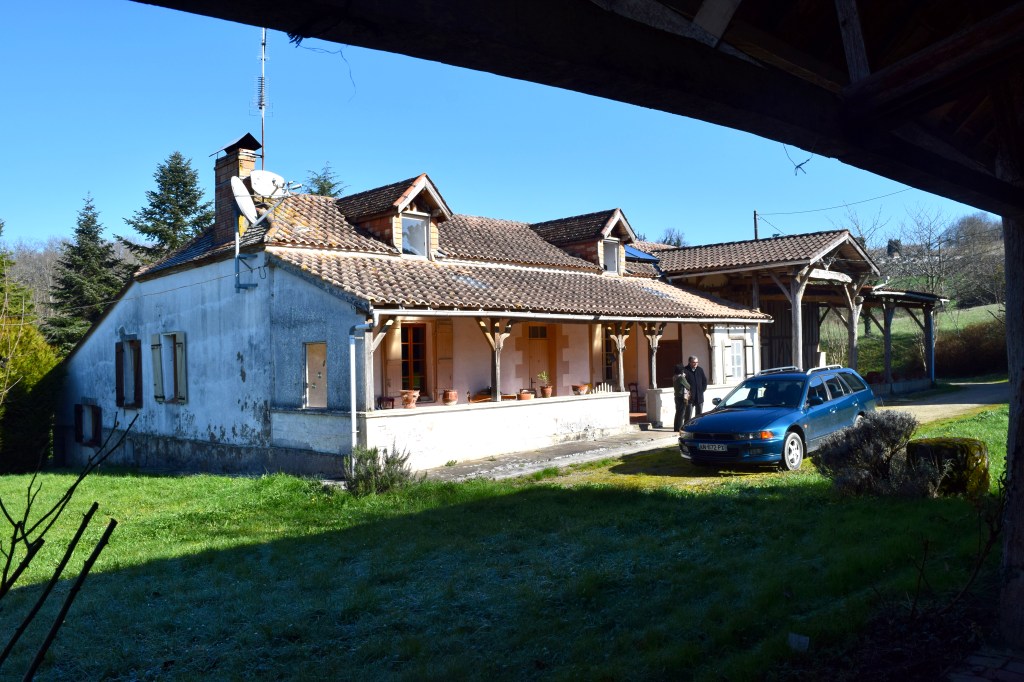
Enormous discussions and compromises ensued … the husband wanted the convenience of driving up to his door, feared digging up the drive would create mayhem, underground cables cut or the very foundations of the house undermined. Phew! I stuck to my guns and drew up the plans …
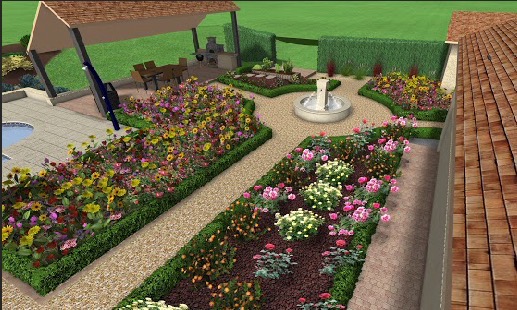
Come back and see how it all turned out.

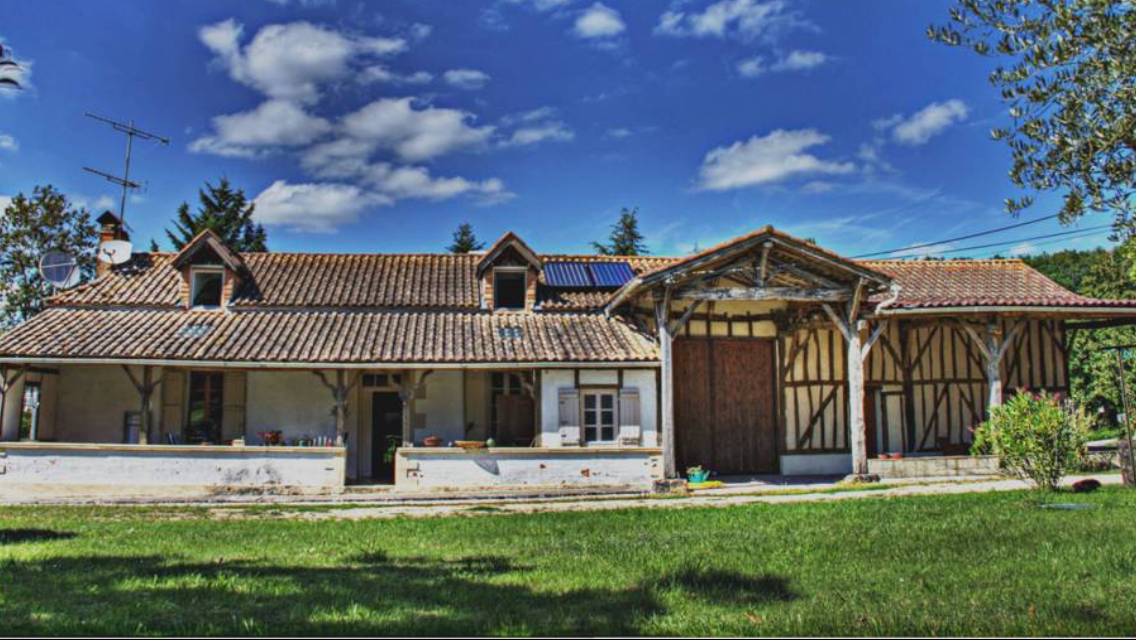
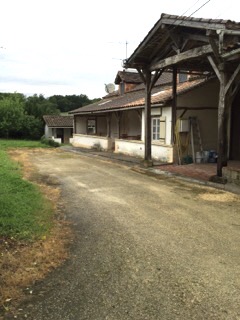
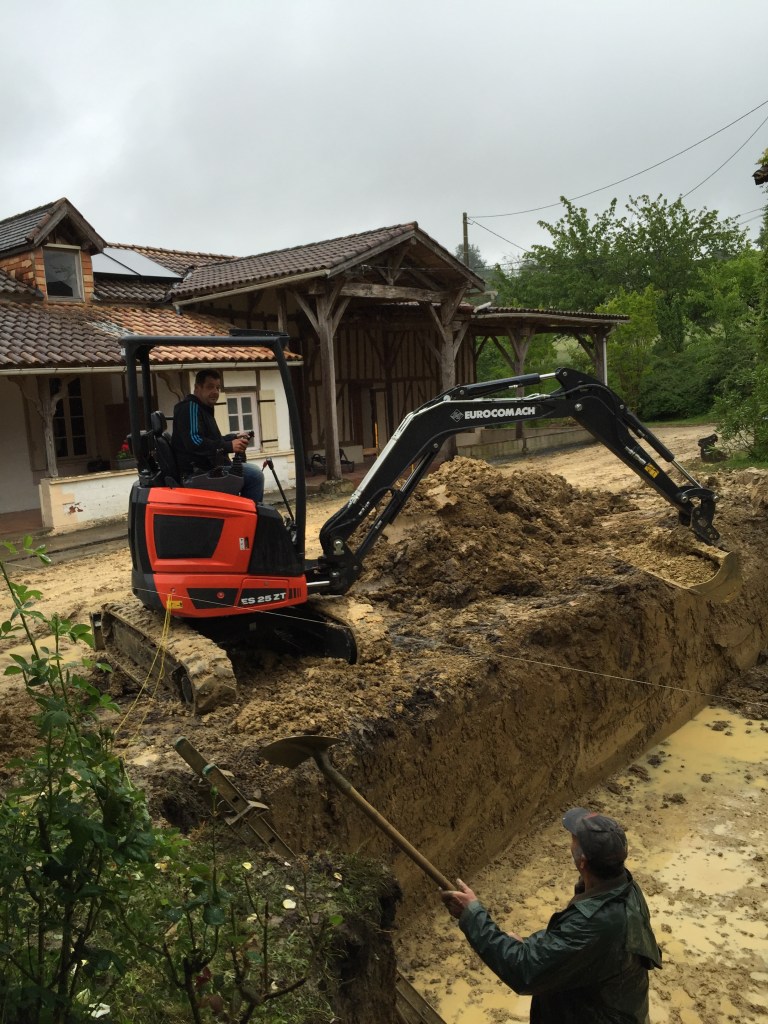
What an interesting and relatable post, Lorna.
It’s always a series of compromises about houses and gardens when you have a partner. Fortunately, he often makes good sense, and I’ve learned when to dig in my heels!
LikeLiked by 1 person
Thanks Cynthia. Yes, always compromises to be made but always ready to listen to good advice too!
LikeLiked by 1 person
My guy has saved me from many a mistake. I used to say: “I hate to admit this, but…” Now I just admit it!
Hoping you and your loved ones are well.
LikeLike